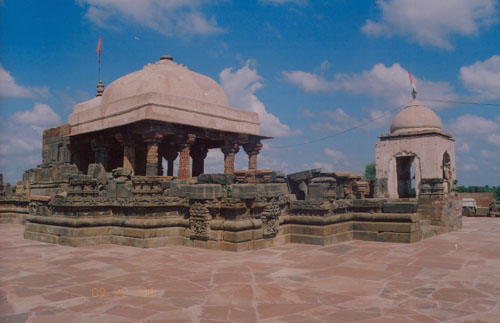HARSAT MATA KA MANDIR
Photo


It is a dilapidated temple of which only the sanctum shorn of its superstructure has survived standing on two stepped terraces. The sanctum is pancharatha on plan with pillared mandapa and porch. The sanctum is enclosed by an ambulatory. The temple has a sculptured niche on each buttress of the wall. The cardinal niches show Vasudeva-Vishnu, Pradyumna and Balarama-Sankarshana respectively, on the south, west and north, indicating that the original temple was dedicated to Vishnu. At present, it enshrines an image of Devi, locally called Harshat Mata. The main attraction of the temple are its sculptures carved in the niches around the plinth of the upper terrace, exhibiting religious and secular themes which include dance, music, garden-sports and love, depicted with rich luxuriousness and a sense of gay abandon. The temple is assignable to the eighth century.
| Notification No. | Act No. LXXI of 1951 dated 28.11.1951 |
| Notification in PDF | |
| Ownership Status | Government |
| Topographical Features | Situated on the bank of Banganga river. |
| 1 | Chandramani Singh (ed.), Protected Monuments of Rajasthan (Jaipur 2002); |
| 2 | Krishna Deva, Temples of India (Delhi 1995); and |
| 3 | Michael W. Meister and M.A. Dhaky (ed.), Encyclopaedia of Indian Temple Architecture, North India, Period of Early Maturity (Delhi 1991);( |
| 4 | Pupul Jayakar and R.C. Agrawala, ‘ Medieval Sculpture-Abaneri’, Marg, Vol. XII, No.2(Bombay 1959); and |
| 5 | C. Margbandhu, Some Notable Sculputes from Abaneri Rajasthan’ in Cultural contours of India, Dr. Satya Prakash Felecitation Volume(ed.) Vijay Shankar Srivastava(Delhi 1981). |
| Locality | Tehsil | District | State |
| Abaneri | Bandikui | Dausa | Rajasthan |
District


 By Air : Jaipur
By Air : Jaipur By Bus : Abaneri
By Bus : Abaneri  By Train : Bandikui
By Train : Bandikui